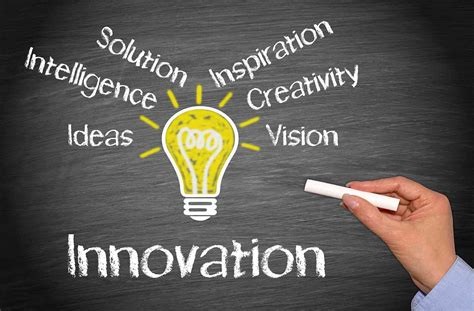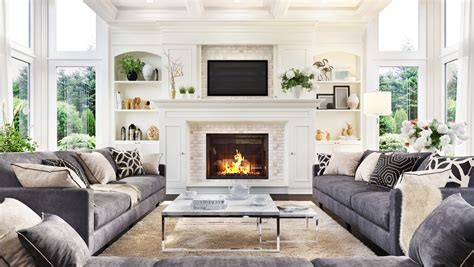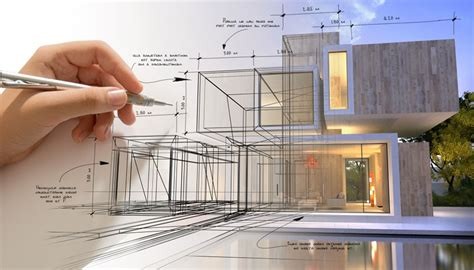Comprehensive Design Services Tailored for You
At Neo design studio, we blend modern technology with refined craftsmanship to deliver design solutions that are both innovative and highly functional. Our process begins with an in-depth consultation, where we listen to your vision and analyze your project’s unique requirements.
Every project we undertake is a fusion of artistic imagination and technical precision. Our commitment to sustainable practices and cutting-edge design ensures that your space not only looks amazing but also meets all practical demands. We strive to convert your ideas into a tangible, immersive reality.



